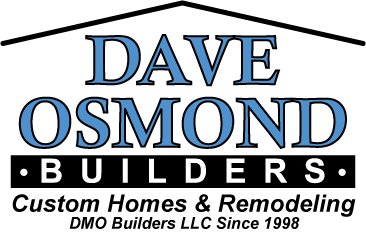Tired Foursquare to Craftsman Gem
Our clients sought to create a home suited to the needs of their active family and also one conducive to entertaining clients and friends. They purchased a home built circa 1918 in a well-established neighborhood. The all brick, two story home was in disrepair and overgrown with vegetation. The structure was sagging, walls and floors were splitting, and it had not been updated since the 1950’s. It was time for the home to begin a second life.
Having a respect for historical structures and a vision for what this home could be, our clients engaged our firm and our residential designer to make their vision a reality. The clients’ vision and requirements were quite extensive. The condition of the house, the scope of work and the integration of the addition and third floor made this renovation more complex and extensive than building a new home.
From our clients’ vision to reality, we were delighted to exceed their expectations. They have been enjoying the comforts of their newly renovated home, sharing it with family, friends and clients.





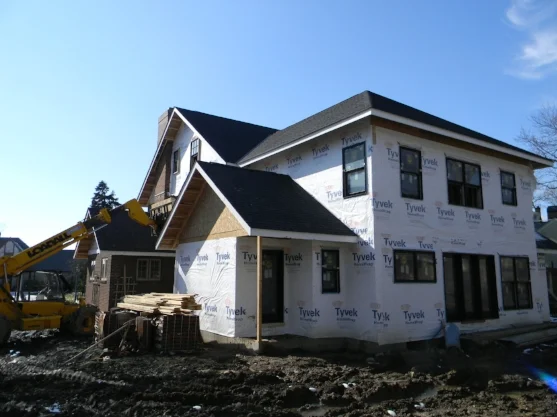
![DSCN7039[1].JPG](https://images.squarespace-cdn.com/content/v1/5332d31ee4b009c4e694f31e/1514751078776-D5ZEAIJ8PSD7ZCN5VAPL/DSCN7039%5B1%5D.JPG)
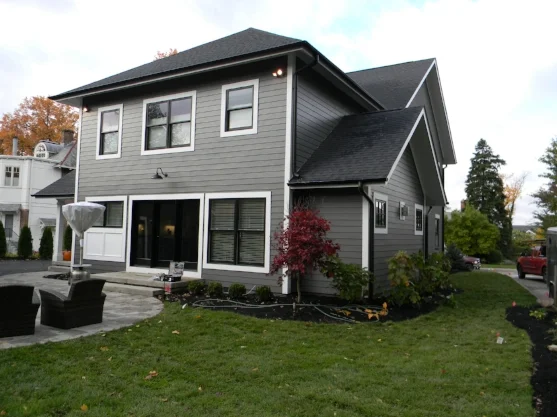
![DSCN7031[1].JPG](https://images.squarespace-cdn.com/content/v1/5332d31ee4b009c4e694f31e/1514751121778-3QYMZW3SYUNWIJ60V8GN/DSCN7031%5B1%5D.JPG)
![DSCN7040[1].JPG](https://images.squarespace-cdn.com/content/v1/5332d31ee4b009c4e694f31e/1514751161131-VVX0JOYKTLBS1YS2I4MK/DSCN7040%5B1%5D.JPG)










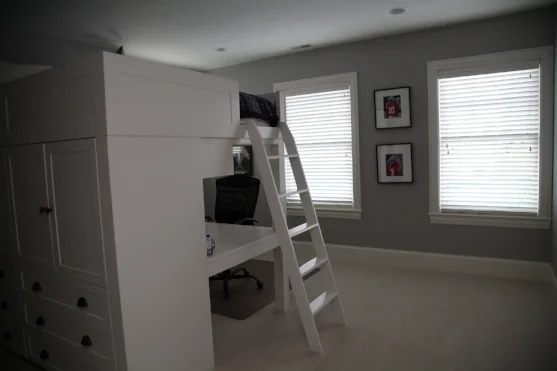


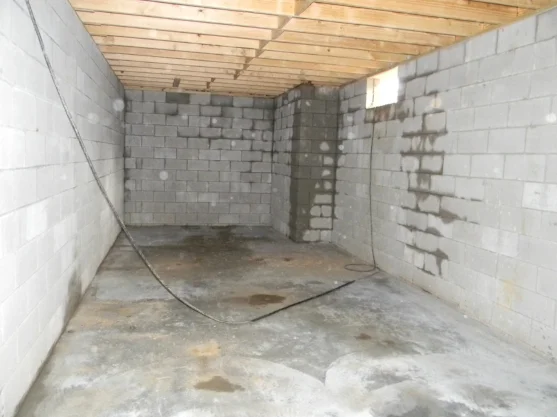
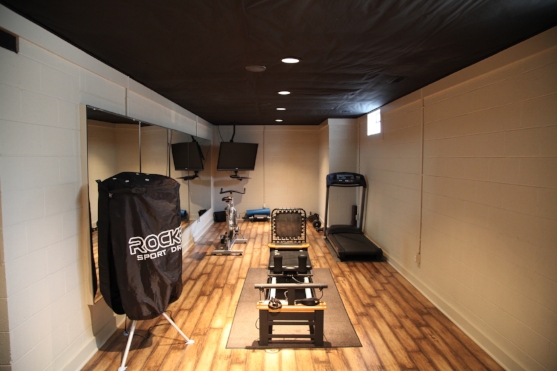
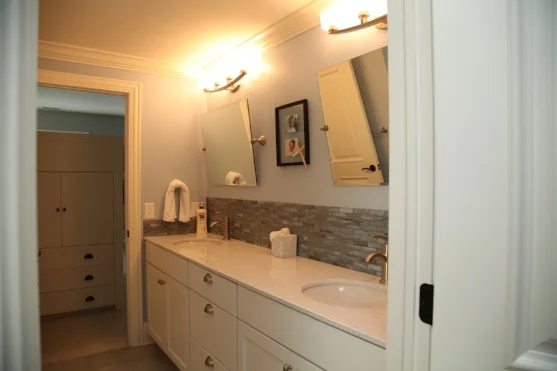




Project Scope:
Remove an existing 2 car garage and 2 rear porches that were falling in
Add a 3 car garage on the opposite side of the home and relocate driveway
Add a two story addition with:
full basement
family room and kitchen with grand island that live as one room
family foyer to accommodate access to the garage
second floor owners’ suite
Renovate remaining 1st floor to include dining room, office, billiards room and laundry
Reconfigure entire 2nd floor including all bedrooms and bathrooms
Add a 3rd floor suite
Add a front porch
Remodel the entire exterior
Challenges and Solutions:
Winter Build:
gutted the entire structure and removed roof
hung tarps to protect against rain, sleet, and snow
utilized space heaters to prevent foundation freeze
Utility and Drainage Tile Issues (city maps did not date back that far):
relocated gas lines due to insufficient 12” depth
moved and buried electric lines to accommodate new garage location
relocated sewage pipes and old farm field drainage tiles
Presence of Lead and Asbestos
performed lead safety and asbestos removal
Inadequate Framing
shored, added and raised beams to level sagging floors
replaced previously attempted repairs
Zoning Restrictions on 3rd Floor Space Limited Allowable Height
reinforced the structure to add a 3rd floor suite
removed existing hip roof, fabricated a gable roof to gain space and to accommodate 3rd floor stairs
Matching Original Brick Masonry
extended chimney height to accommodate 3rd floor and new gable walls
custom matched new brick to address porosity, texture and mortar
Exterior Masonry Bearing Walls
furred interior terracotta side of masonry bearing walls to plumb the walls
channeled terracotta to accommodate new steel columns
orelocated window and door openings
5 foot Boulder Discovered under the Basement Floor
jackhammered top of boulder to get pier footing in place for the steel column and beams
core drilled rock, inserted rebar and tied footer to the boulder
New Basement Floor Lower than Existing Basement Stone Foundation
kept original stone foundation without footing intact through careful excavation and engineering
toothed new foundation walls to existing stone foundation
installed interior perimeter drains and sump pumps
re-tuck pointed and waterproofed the stone
Innovations:
Walls and Ceilings in Basements
installed FSK shield paper for fire separation on ceilings
painted exposed walls and ceilings for industrial look
3 Car Garag
installed indoor hockey rink with 4’ tall plywood around perimeter for durability
saw-kerfed radius corners to deflect hockey pucks
Fireplace Surround
installed fabricated 12”x12” sheets of polished pebbled stone, then removed stones and strategically hand placed them to eliminate spacing between sheets
Family Foyer
installed commercial drinking fountain for children
3rd Floor Suite
custom built bed/reading nook with ladder over the stairs
Child’s Bedroom
site-built “all in one” loft, desk and dresser to address limited space
Architectural Elements:
Standing seam metal roof
Eyebrow window for 3rd floor suite
Arched porch ceiling to match profile of existing front door entry
Custom arched oak front door to fit existing opening
5’x12’ grand kitchen island
Honed granite countertops and fireplace hearths
48” glass refrigerator and dual dishwashers
Wall mounted pot filler
Glass tile backsplashes at the drybar and in the bathrooms
Textured grasscloth wall coverings
Coffered ceilings in new family room and kitchen
Family foyer with custom lockers and drinking fountain
Paneled wainscoting in the billiards room and office
Custom built office desk
Site-built “all in one” loft, desk and dresser in child’s room
Exposed brick and stone in basement
Dave Osmond Builders | Office: 614.431.6400 | Fax: 614.431.6412 | info@daveosmondbuilders.com
