NARI 2017 Regional Contractor of the Year Award
NARI of Central Ohio 2016 Contractor of the Year Award
Bridging the Generational Divide
Having raised their children in this home, our clients had seen an exponential increase in the size of the family through weddings and grandchildren. The common area of their home was divided into several traditional rooms, including kitchen, dining and family rooms. Because of this and their family size, family gatherings had become disjointed, constrained and many times felt divided. Our clients love to cook and entertain, so the design process started in the kitchen with the idea of adding a peninsula to serve food. This led to several opportunities to open the space, alleviate congestion and enable the family to gather all at the same time.
From our client’s vision to reality, we were delighted to exceed their expectations. They have been enjoying the comforts of their newly renovated home, sharing it with family and friends.
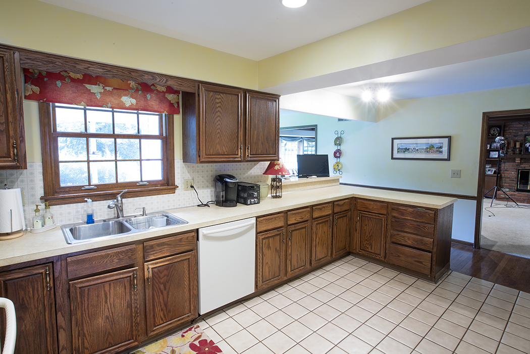
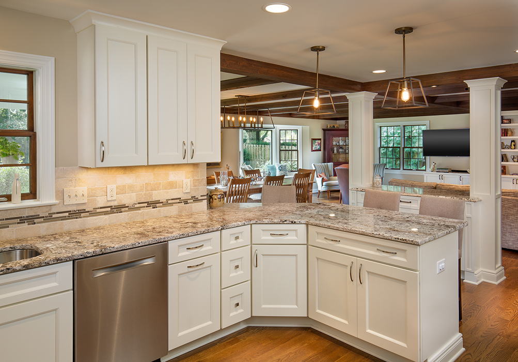
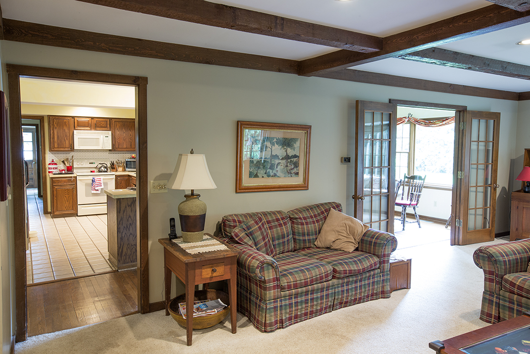
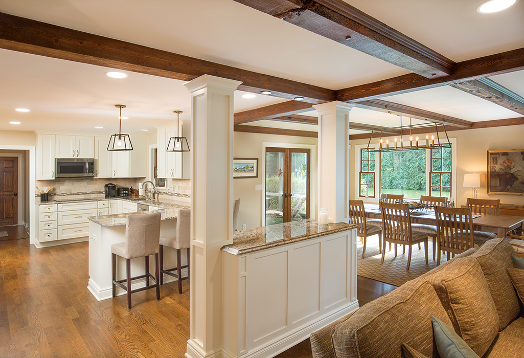
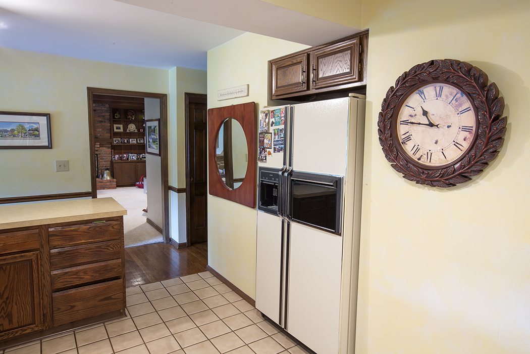
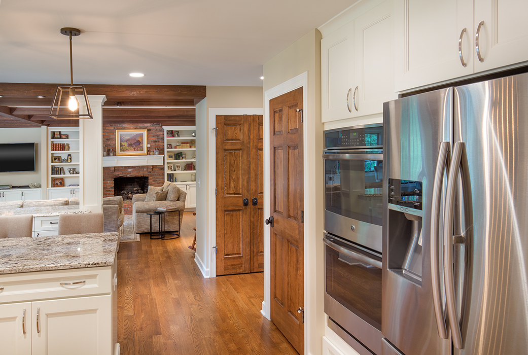
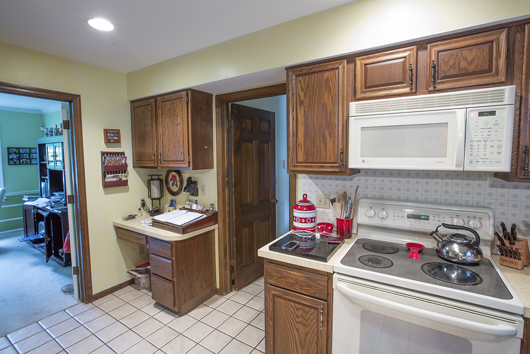
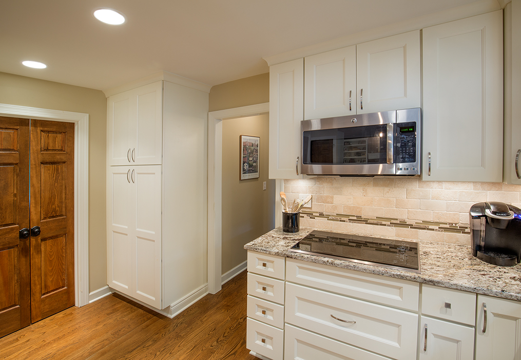
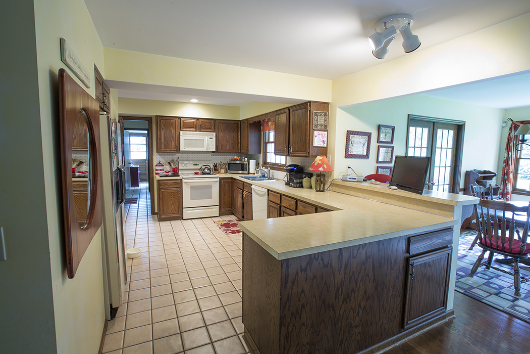
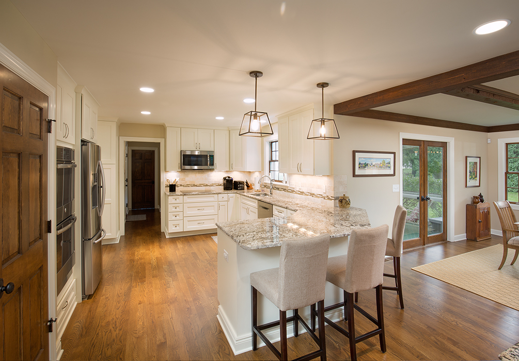
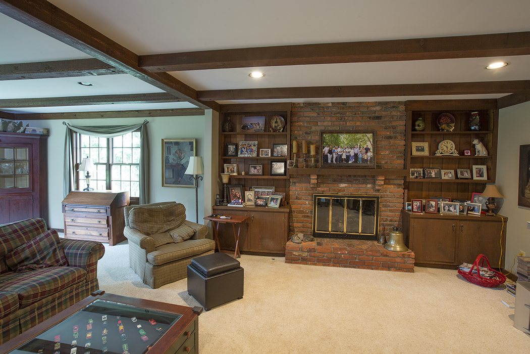
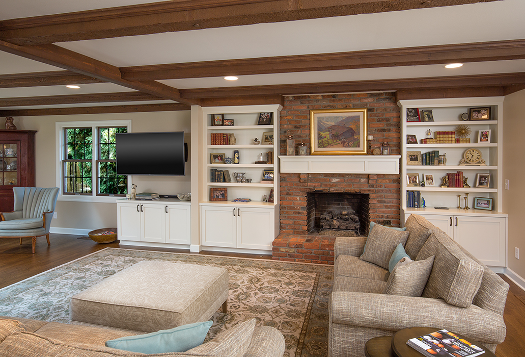
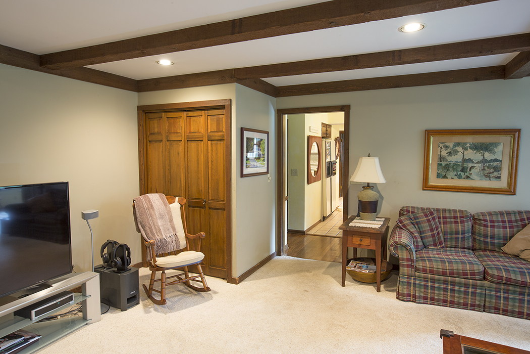
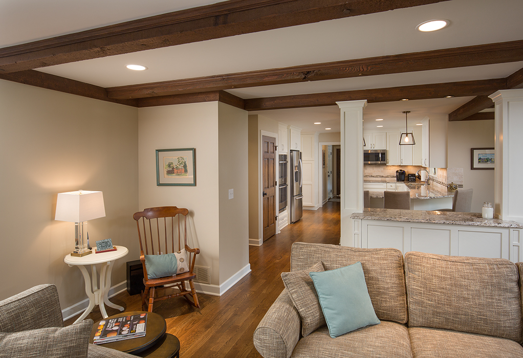
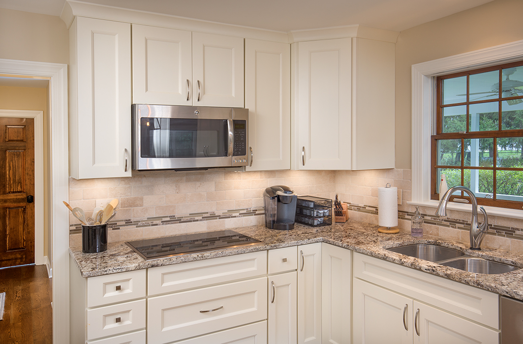

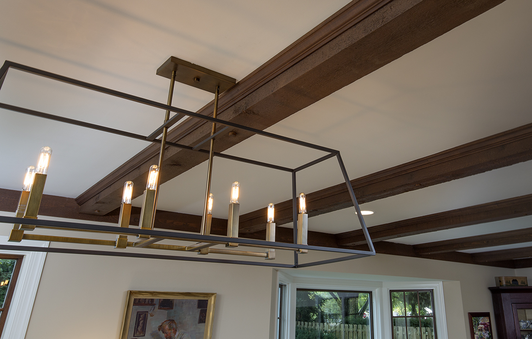
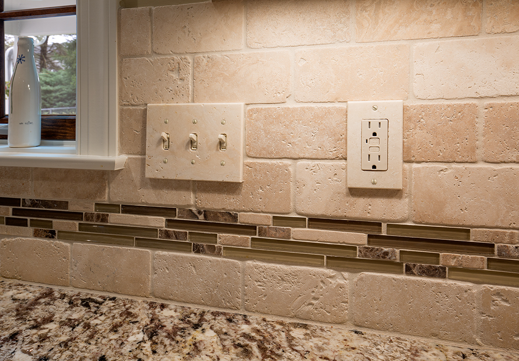
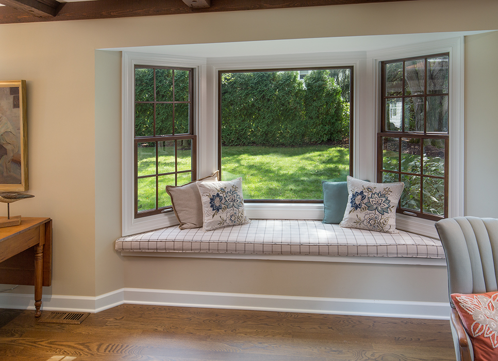
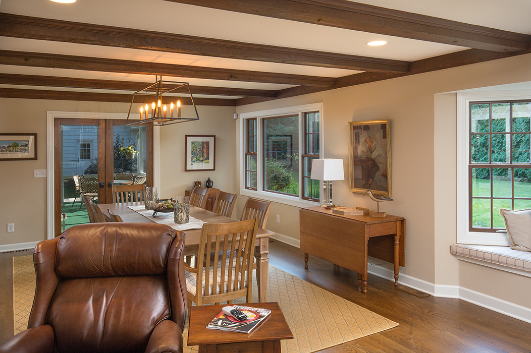
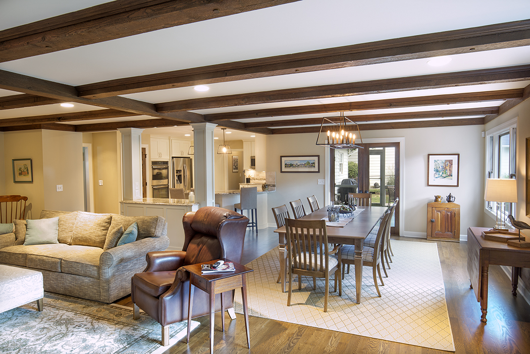
Project Scope:
Complete a renovation of the kitchen:
o Install new appliances and custom cabinetry
o Open family room to kitchen by removing wall
o Design and install custom serving bar- Convert three separate rooms into a single living space
- Create an area large enough to enabling the entire family to dine together
- Maintain the character of the existing home while updating
- Install new wood flooring throughout the living area and entryway
- Design and install custom built ins at fireplace, plus tv cabinet and mantel
- Complete renovation of powder room
Challenges and Solutions:
- Maintaining the family room beamed ceiling:
o Adjusted pattern and duplicated to expand into adjacent areas
o Adjusted finish on sealed and unsealed beams to match
o Created custom timbered dowels to match existing - Lighting the serving bar without dropped fixtures:
o Carefully mortised new can lights and wiring into new “beam” - Several areas within the existing layout created traffic flow bottlenecks:
o Increased width of opening from foyer to family living and kitchen
o Relocated door to basement stairwell out of primary walkway
o Reworked mechanicals in stair wall to accommodate new kitchen plan - Previous structural changes did not meet current codes:
o Added custom structural supports and joist hangers
o Added 4”, fixed length steel column to support load
o Grouted masonry block wall in basement to support column load - Uneven floors between Eighties addition and exiting house:
o Leveled the subfloor
Innovations:
- Encased structural beam with rough sawn lumber to disguise it as an existing beam
- Concealed electrical chase inside structural column to carry second floor wiring, security and phone lines
- Installed touchless sink faucet
- Increased kitchen size by capturing previously unused space behind existing refrigerator & oven
Architectural Elements:
- Serving bar designed as a transition between kitchen and family living
- New beams and timbered dowels to match existing
- Custom cabinets, built-ins and mantel
- Flush wood floor registers fabricated and installed
- Matching stone cover plates in kitchen backsplash installed
- Glass tile accent strip in kitchen backsplash
- New doors & casing matched to existing house
- Crown molding added to update ceiling trim
Dave Osmond Builders | Office: 614-431-6400 | Fax: 614-431-6412 | info@DaveOsmondBuilders.com

