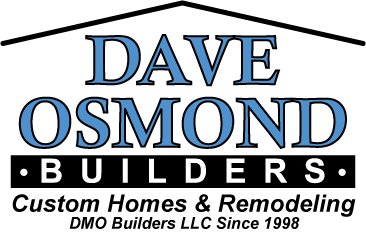NARI 2019 National Contractor of the Year Award
Laundry Extraordinaire
This project was awarded a NARI Contractor of the year award in 2019. Since the original build, the space had served as a mechanical room and garden room/workshop. The laundry was currently in an adjacent room that would soon become a home office, so it was determined this mechanical room space would be utilized. There were however a few challenges to work through first. This very special and highly detailed laundry is now a beautiful space that makes a common chore more pleasant and easier to manage. Our clients are thoroughly delighted.













Project Scope:
Complete a renovation of the kitchen:
o Install new appliances and custom cabinetry
o Open family room to kitchen by removing wall
o Design and install custom serving barCreate a deluxe and very functional laundry area in an existing mechanical room:
o Custom doors to conceal furnace room from laundry
o Washer and dryer enclosure with flipper pocket door system
o Three laundry hamper drawers with Rev-A-MotionTM pneumatic assist
o Modified pull out pantry cabinet for laundry supplies
o Dog washLevel uneven concrete and install new tile floor
Design all of clients’ needs and wants into a small and very constrained space
Challenges and Solutions:
Complete Exterior and interior block walls created barriers to reconfiguration:
o Relocated some mechanicals to open space, working around interior block walls, behind new washer and dryer space, behind existing furnace and water heatero Relocated gas line entry point
Minimize impact of furnace and water heater:
o Custom site-built steel reinforced bookcase doors to conceal the furnace and storage
Window sills 28 inches above floor. Client did not want to move windows up in masonry exterior walls:
o Custom height base cabinets to accommodate sill height
o Farm sink set at this lower height in custom cabinet
Plumbing drain lines not near new laundry:
o Utilized exploratory camera to determine how to connect drains
o Saw cut concrete floor to accommodate drains
o Finished drains inside concrete floor depth to obtain proper slope
Detail and feature requirements created complexity:
o Washer and dryer elevated in cabinet w/flipper retractable door system
o Waterfall details on quartz counters
o Quartz counter cut for farm sink custom top edge reveal
o Six different styles of knobs and pulls
o Custom laundry hampers with specialized hardware
Dog wash to be created inside exterior door to hall:
o Slope floor w/o threshold to drain - leveling needed to accommodate new floor tile
o Wainscot and chair rail layout to accommodate full uncut tiles at dog wash
Innovations:
Custom site-built steel reinforced bookcase “hidden” doors with hidden Soss hinges for access to mechanical room
Sound reduction for washer and dryer - rubber mats and sound insulation
Custom stacked washer/dryer enclosure with flipper pocket door system. Limited door size due to loading constraints necessitated four doors but each side (upper & lower) was bracketed to open together.
Three laundry hamper drawers with Rev-A-MotionTM pneumatic assist (soft open & close)
Architectural Elements:
Seven-layer crown detail
Light rail
Leaded glass transom over doorway
Waterfall details on quartz counters
Dave Osmond Builders | Office: 614-431-6400 | Fax: 614-431-6412 | info@DaveOsmondBuilders.com

